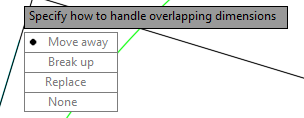As the ENI Team Lead and a Senior Application Specialist at Ideate, Inc. Autodesk InfraWorks has been one of my primary applications for quite some time. Over the years it has gone through a number of updates, enhancements and even changed its name (more than once). In 2016, we have a new set of InfraWorks products, and here’s a little bit of information that may help clear things up. First, let’s start with product naming. We are now down to just two options, which are:
Autodesk InfraWorks 360 and Autodesk InfraWorks 360 LT
Autodesk InfraWorks 360 LT replaces the Autodesk InfraWorks version that was previously included as a subscription entitlement with the Design Suites (Building Design Suite Ultimate or Infrastructure Design Suite Premium and Ultimate). It is also available for purchase as a stand-alone product for non-Suite product owners.
Autodesk InfraWorks 360 is the “full” version of InfraWorks in 2016 and is a separate software purchase. It includes additional functionality beyond what is included with the LT version, and can also be upgraded with additional modules for Road, Bridge and Drainage Design (requires additional purchase).
The second big change is the lack of a Serial Number with Autodesk InfraWorks 360 installations. For owners of one of the above mentioned Design Suites, Autodesk InfraWorks 360 installs as a 30-day trial with the Suite. This does not require a serial number, and activates the full version of the product for 30-days. After the trial period is over, the installation reverts back to the LT version unless an upgrade to the full product version is purchased.
Now you might be thinking “If there’s no serial number, how do we know what we have?”
This is where your Autodesk 360 (A360) account comes in to play. When a full seat of InfraWorks 360 is purchased, the software manager at your organization must assign the product entitlement to the end user that will be using the application. This is done through A360, and must also be done with the additional modules that are available for purchase. Once the product entitlement has been assigned to a user’s A360 account, logging in to A360 after launching the application enables (or disables) the features that the end user is entitled to. It sounds like a complicating process, but this actually allows an end user to change computers, or go from a desktop to a laptop without having to worry about uninstalling and reinstalling the application.
An A360 account with no entitlements can log in to Autodesk InfraWorks on any workstation and the program will revert to the LT version where you can open and access models, but all other features have been disabled.
Autodesk InfraWorks 360 LT (login using A360 ID with no entitlements)
When an A360 ID with full entitlements is used at login (on the same installation), the application loads and enables all available features that have been assigned to that user.
Autodesk InfraWorks 360 (login using A360 ID with full entitlements)
The full version of Autodesk InfraWorks 360 has significantly more features available, including the Model Builder, Groups, the ability to create new models from scratch, design Modules (Road, Bridge and Drainage) and a number of “preview only” features that have not yet been fully released. Also included, but not shown are additional cloud-based optimization tools accessible through an A360 account with cloud credits.
A full comparison list of features in Autodesk InfraWorks 360 and InfraWorks 360 LT can be found below....
A So regardless of if you’re an existing user, new user or future user, now you know what options are available in the 2016 version of Autodesk InfraWorks 360.
For more information on training and consulting for the various products Ideate services, visit our website at www.ideateinc.com
Matt Miyamoto
Ideate ENI Manager & Senior Application Specialist
Matt is an ENI Manager and Senior Application Specialist in Ideate, Inc.’s Seattle office. He has a B.S. in Mechanical Engineering and is a licensed Civil Engineer. Prior to joining Ideate, Matt worked as a civil engineer, using Civil 3D on a variety of projects including site development, roadway improvements and infrastructure design. With over 10 years of experience in the civil engineering industry, Matt now provides training, consulting, technical support, and implementation strategies for organizations transitioning to Civil 3D. Matt is an Autodesk Certified Instructor (ACI), as well as an Autodesk Certified BIM Specialist: Roads and Highway Solutions. Additionally, Matt is and Autodesk Certified Professional for AutoCAD, and AutoCAD Civil 3D. He can be found on twitter as @MattM_PE
Get it. Know it. Use it.






























