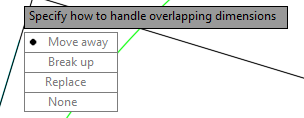At Ideate, we’ve been going through the updates to the AutoCAD 2016 release. In this post, I will describe the enhancements made to dimensioning.
Predictive Dimension Command
The dimension tool is now easier to use with its new predictive capabilities. As opposed to choosing the type of dimension you need, the dimension command now predicts what type of dimension to place by hovering over the object that you want to dimension. This new dimension command can be found in the same place as the old one on the Annotate tab of the ribbon. The new dimension command replaces the dimension drop down list that exists in previous versions of AutoCAD.
 |
|
Image: The annotate tab with the new predictive dimension
tool
|
Dimension Editing Additions
Another improvement to dimensioning functionality is the ability for AutoCAD to recognize when you are placing a dimension on top of an already existing dimension. The software allows for 4 options when this occurs: move away, break up, replace and none.
Let’s explore these options. The first picture shows the original dimension. In the subsequent images, I am placing the same dimension on top of the existing dimension. However, for each image I use one of the different options: move away, break up, replace or none.
 |
|
Image: Original dimension
before a second dimension is placed on top
|
 |
|
Image: Option 1 Move away
|
 |
|
Image: Option 2 Break up
|
 |
|
Image: Option 3 Replace
|
 |
|
Image: Option 4 none
|
In short, the new updated dimension tool
• Predicts the type of object that is being dimensioned
• Changes the options for dimensioning depending on the object type
• Allows for options when placing a dimension on top of an already existing dimension
• Predicts the type of object that is being dimensioned
• Changes the options for dimensioning depending on the object type
• Allows for options when placing a dimension on top of an already existing dimension
For more information on training and consulting for the various products Ideate services, visit our website at www.ideateinc.com

Kate Ming
Ideate AEC Application Specialist
Kate is a California licensed civil engineer with a BS in Civil and Environmental Engineering from UC Berkeley. Prior to Ideate, she worked at a multinational company for four years doing general civil design on large infrastructure projects. She is versed in roadway, rail, utility design and site development. She also has experience with utility demand analysis and Low Impact Development plans. As a Civil 3D Autodesk Certified Professional Kate provides training and support for Civil 3D, AutoCAD, and InfraWorks.

