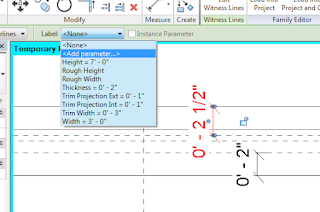The Revit 2017 “Upgrade Information for Revit 2017” help topic offers the following explanation:
“The method for measuring text size is changed so that the Text Size parameter more accurately represents the height of a capital letter (similar to AutoCAD). Previously, Revit measured the size of text from the font baseline to the ascender line. Since most characters do not extend to the ascender line, physically measuring the font may not have produced expected results.
The size of text now reports using the cap height, which measures from the baseline to the top of a capital letter M as seen in the image below. This change affects all text in Revit. After upgrading a model, please review all views and sheets to verify the changes to your text instances.”
This evokes two practical questions:
- Does my text get larger or smaller when upgrading to Revit 2017?
- How much larger or smaller does my text get?
- The rendered text gets larger when upgrading to Revit 2017 from earlier versions.
- How much larger? Well, that depends!
I’ll use the letters “MhO” (coincidentally the acronym for My humble Opinion) to illustrate the intricacies of text size measurements. I’ll also draw some surrounding rectangles to help measure and compare letter sizes.
First, the text note in Revit 2016:
¼” Calibri Text Note - Revit 2016
Note that even though this is ¼” text, no part of the letters (width or height) measures ¼”.
Also note how the lower case ‘h’ is a smidge taller than the capital ‘M.’
For some fonts, such as Calibri, the height of letters such as English lower case ‘h’ (called the ascender height) is a bit higher than the capital letter ‘M’ (called the cap height). In other fonts, such as Arial, the height of ‘h’ and ‘M’ are the same.
This height difference is the heart of the text measurement change made in Revit 2017:
- In Revit 2016 and earlier, text size is measured by the ascender height – the height of lower case letter ‘h.’
- In Revit 2017 size is measured by the cap height – the height of the capital letter ‘M.’
Now, let’s take that “MhO” drawing from Revit 2016 and upgrade it to Revit 2017.
¼” Calibri Text Note - Revit 2017 (upgraded from Revit 2016)
The upgraded to 2017 text is larger, as expected, but it has also been moved down the page a bit. In fact, the top of the ‘h’ now aligns with where the top of the ‘M’ was in the 2016 project.
To do a better size comparison, let’s realign the bottom of the measurement rectangle to the bottom of then ‘M’ as it was originally in Revit 2016.
¼” Calibri Text Note - Revit 2017 (Realigned to 2016 Measurement Lines)
That’s better. Now, as promised by Revit help, the text height of the ‘M’ is the same as the Revit text size.
More importantly, notice that even for this small stretch of 3 letters, the overall width of the 2017 text note is at least a ½ letter wider than the original 2016 text note. This is expected, because as the text size increases in width it must proportionally increase in width.
From empirical measurements I’ve found Arial about 2% larger and Calibri about 18% larger in text upgraded to Revit 2017. Other fonts will vary depending on the height of ‘h’ versus ‘M.’
Now let’s examine a more realistic example, Arial text notes on a sheet. The example below highlights the visual differences, showing Revit 2016 in red overlapped with Revit 2017 in green:
Sheet Text – 2016 (Red) vs 2017 (Green)
Notice how the green 2017 text in the detail text notes and title block is larger and sometimes wraps to an additional line.
So here are the takeaways for Revit text when upgrading to Revit 2017:
- All text gets larger in height and width
- The text gets larger by the ratio of the height of the letters ‘h’ to ‘M’ and a bit more
- How much text gets larger depends upon the font – perhaps anywhere from 2% to 20% taller and wider
- Text will shift down a wee bit
- Text wrapping may cause larger 2017 text to flow onto additional lines
Senior Software Developer
Ben has been a software engineer for over 25 years. With a Bachelor’s degree in Physics, he has worked at several software companies developing applications for the AEC industry including Sage Timberline (construction accounting and estimating) and ArchT (architectural drafting for AutoCAD). He also worked at Microsoft creating AEC and other diagramming solutions for Office Visio. Ben has been with Ideate Software for over 8 years developing add-ins for Revit including Ideate Explorer and Ideate BIMLink.
This article was originally posted on the Ideate Software blog.



















