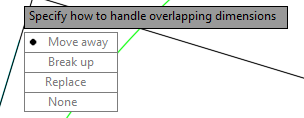At Ideate Inc. we are delving into the latest release of AutoCAD. Among the numerous enhancements to AutoCAD 2016, here are a few of the PDF additions.
Separate PDF dialog box?
In previous releases of AutoCAD, the DWF and PDF settings were in the same dialog box. With this latest release, PDF options now have their own dialog box. This box can be accessed from the Output tab of the Ribbon (image 1), in the plot box after you choose a PDF printer (image 2), and in the right click menu on the sheet set manager (image 3).
Image 1: Accessing the PDF settings box on the Output tab of the ribbon
Image 2: Accessing the PDF options box in the plot box after selecting a PDF printer
Image 3: Accessing the PDF options box from the sheet set manager
The new PDF export to dialog box is centralized location for PDF print settings. Now instead of having to dig through several dialog boxes to set up your PDF print options, you can set them all in one box, as shown below. Additionally, PDFs created from AutoCAD can now retain their hyperlinks and have bookmarks. I cover this in another blog...
PDF Plot Presets
Additionally, there are new PDF printer plot options (pc3 files) that come with your standard AutoCAD 2016 install. These options indicate PDF quality so you don’t have to set quality options for each PDF you create. The options include: General Documentation, High Quality Print, Smallest File, and Web and Mobile. For specific setting details for each option, refer to the link below...
Image: PDF plot preset options
To summarize, new PDF functionality include:
• Preset PDF quality options
For information on training and consulting for the various products Ideate services, visit our website at www.ideateinc.com
Kate Ming
AEC Application Specialist
Kate is a California licensed civil engineer with a BS in Civil and Environmental Engineering from UC Berkeley. Prior to Ideate, she worked at a multinational company for four years doing general civil design on large infrastructure projects. She is versed in roadway, rail, utility design and site development. She also has experience with utility demand analysis and Low Impact Development plans. As a Civil 3D Autodesk Certified Professional Kate provides training and support for Civil 3D, AutoCAD, and InfraWorks.
Get it. Know it. Use it.
















