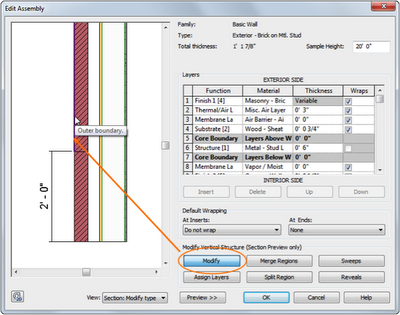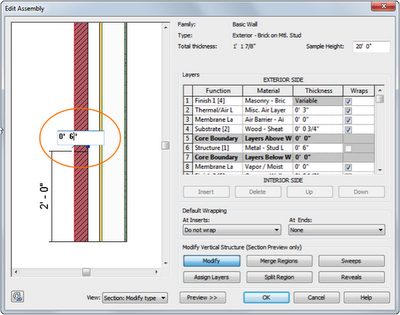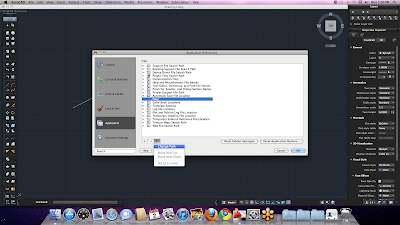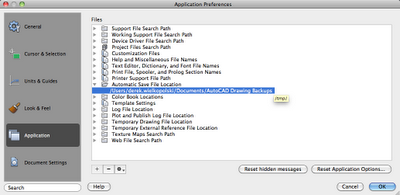TransForm the Built Environment Join Ideate and our special guest Stuart Cohen of
TransForm to kick off the 2011 San Francisco Revit User Groups.
As architects and design professionals, you are uniquely aware that your work doesn’t exist solely as a digital concept in Revit. It becomes real in the built environment around us, in neighborhoods and communities across the Bay Area.
Stuart Cohen is co-founder and Executive Director of TransForm, the Bay Area's leading advocacy group working to promote world-class public transportation and walkable communities. Stuart will talk about their innovative projects that are engaging communities in supporting a vision of friendly, diverse places, where new development can enhance and respect existing neighborhoods, and bring new amenities and needed services.
This includes the
Great Communities Collaborative, a partnership of five non-profits, three community foundations, and 24 community partners engaging communities in planning for sustainable, equitable development near transit. Their new Bay Area property acquisition fund, to ensure affordable homes near transit, has raised over $50 million in the last 6 months and will launch this year. In addition their innovative new
GreenTRIP certification, funded by the Air District, is helping developers and cities reduce excessive parking and traffic mitigation requirements, helping infill homes become more financially viable.
Founded in 1997 (as the Transportation and Land Use Coalition), TransForm has spearheaded campaigns on county transportation sales taxes, RM 2, the toll increase to fund public transit and other funding measures that have raised over $6 billion for sustainable and socially-just transportation. Stuart is now working with regional coalitions throughout the state on SB 375 implementation. He is a highly respected analyst and advocate; and was appointed by the California Air Resources Board to the Committee charged with developing Greenhouse Gas Reduction targets under SB 375. Stuart received a Master's Degree in Public Policy (MPP) from the Goldman School of Public Policy at U.C. Berkeley. TransForm is based in Oakland with offices in Sacramento and San Jose.
Who Should AttendArchitects and design professionals working and living in the Bay Area.
San Francisco Revit User GroupDATE/LOCATION
2.9.11
AIA SAN FRANCISCO
130 Sutter Street
Suite 600
San Francisco, CA 94104
Taking public transportation to the event is highly encouraged!
TIME
11:30am to noon: networking + lunch
Noon to 1:30pm: presentation
REGISTER ONLINE
**Registration required. We’ll have your seat reserved and lunch ready.**
For more information
Email Moe Kress or call 888.662.7238 x4151
Get It.
Know It. Use It.





















