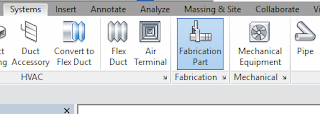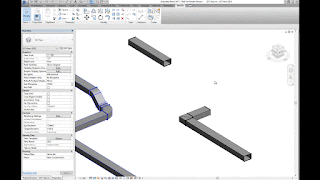It’s important to note, Revit tends to overestimate the wire length at times, and therefore outputs a higher voltage drop than necessary. These are not intended to be exact numbers; they are intended to inform the designer when further research is needed. Also, note the Feeder Tag column (i.e., MCB2, MCA2) is not directly related to the wire size. There are still a few quirks in Revit that cause any Automated Feeder Tags/schedules to be unreliable in rare cases, and unfortunately unusable on most projects.
Now, let’s dive in.
First, create an Electrical Circuit schedule with the following Parameters and add a Calculated Value, Voltage Drop (%), with the formula shown. (click to enlarge images.)
The schedule below shows a portion of the resulting Electrical Circuit schedule. This information is directly related to the Panel Schedule, so all information can be updated in any of the three following places: floor plans, Panel Schedules, or the schedule below.
It’s also possible to apply conditional formatting to the schedule to highlight areas of concern. Below, the conditional formatting for the Voltage Drop (%) field is shown, which highlights any value over 3% with a red background. This is very helpful when trying to quickly identify problematic circuits needing more research.
As stated previously, these schedules can be used for design assist tasks. Take breaker sizing for example: adding the True Current field to the schedule will show the design load, or in some cases, one could use the value of Apparent Current. It’s easy to add a few simple Calculated Values and conditional formatting to quickly double-check that the size of the breaker is adequate for the load.
Of course, this will not be 100% accurate in all situations. Motors, for example, will need further engineering.
To check breaker size, first add the True Current, or Apparent Current, field to the schedule (not shown).
Then add the two following Calculated Values with the shown conditional formatting on the Current Difference:
125% True Current is the minimum allowed breaker size, and ensures that the circuit is never more than 80% loaded.
The current difference takes that minimum breaker size and subtracts the breaker rating.
With a value of zero, the breaker size = the minimum allowed, therefore the size is adequate.
Any negative numbers are acceptable, as they indicate a breaker size larger than the minimum allowed. The conditional formatting, when this number is larger than zero, is highlighted in red to illustrate an inadequately sized breaker.
Now you're ready to get started using Revit for design assist tasks, try this workflow in action.
For more information on the software solutions, training, and consulting Ideate provides, please visit the Ideate Inc. website.
 Bill Johnson
Bill JohnsonSenior Application Specialist MEP/AEC Solutions
Bill has over 25 years experience in applying MEP & AEC design solutions for large commercial companies, this has led to actively developed Autodesk® Revit® implementation strategies, techniques, and procedures for architectural and MEP companies. He has worked for TEECOM Design Group, GTE/GTEL, Greg LeDoux and Associates, and Scottish Power in England. Bill is an Autodesk MEP Implementation Certified Expert, and has been the Lead Designer for several multi-million dollar communication sites which have included structural, electrical, HVAC, conduit, cable plans and equipment layouts. He graduated from the Pasadena Institute of Technology and has a Sustainable Design Certification from the University of California at Berkeley.



















