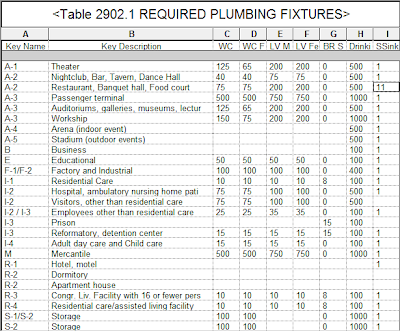SAN FRANCISCO, California,
03/17/2015–
Ideate, Inc., a multi-decade veteran Autodesk Developer Network member and Autodesk Platinum Value Added Reseller today announced the publication of its latest “Spotlight on” customer success profile featuring ZGF Architects LLP and its use of Ideate Software including
Ideate BIMLink and
Ideate Explorer for Revit.
Ideate Software is a set of far-reaching Architecture, Engineering and Construction (AEC) data management tools that help the Revit community clean up models, delete problem items, analyze files quickly, enhance data flow speed and accuracy, increase collaboration, minimize workflow interruptions, improve project deliverables, and elevate design.
Trevor Taylor, BIM Director, ZGF Portland, Oregon, acknowledges the place Autodesk Revit holds in helping the firm meet contemporary challenges and compete in a changing world of design, and the importance of Ideate Software as projects grow more complex. As Taylor explains, “We used to share drawings; now we share data. And that data doesn’t sit still. Ideate BIMLink improves on Revit’s ability to constantly review and adjust project information.”
Taylor uses Ideate Explorer for model auditing, power selection and model maintenance. He says, “A Revit model can be a bit of a Black Box, thus making forensics and problem-solving difficult. With Ideate Explorer for Revit, we can quickly locate, modify and even remove items that would be otherwise invisible to even the most persistent Revit expert.”
Bob Palioca, President, Ideate Inc., says about the trend within the AEC community toward increasing complexity and demands for shared data, “Our customers depend on our Revit-based solutions to enhance, improve and streamline their Revit workflows. It is our delight to fulfill and consistently exceed these customer expectations.”
Ideate has published “Ideate Software Presents: Spotlight on ZGF” online.
Download the Customer Spotlight Success Study.
Ideate BIMLink and Ideate Explorer for Revit each carry a five star rating on the Autodesk Exchange Apps Store, and are available with a non-commercial free trial. For more information, call 888.662.7238, or contact
sales@ideatesoftware.com.
About Ideate, Inc.
Ideate, Inc. is a leading Autodesk Authorized Developer with 25+ years’ experience in software development and specific focus on Building Information Modeling (BIM). As an Autodesk solutions provider, Ideate has offered quality software, training, support and custom consulting services to the architectural, engineering and construction (AEC) industries since 1992. Headquartered in San Francisco, California and operating Autodesk Authorized Training Centers (ATCs) in California, Oregon and Washington, Ideate is recognized as an Autodesk Platinum Partner for Architecture, Engineering and Construction, Autodesk’s highest level of authorization.
About Ideate Software
Ideate Software allows Revit users to have unprecedented control over their data. Ideate BIMLink, Ideate Explorer for Revit, and Ideate Sticky were all developed to solve persistent problems in Architecture, Engineering, and Construction (AEC) workflows. Ideate Software solutions enable Revit users to save time, increase accuracy, improve project deliverables, and elevate design.
Autodesk and ATC are registered trademarks of Autodesk, Inc. and/or its subsidiaries and/or affiliates, in the USA and/or other countries. All other brand names, product names, or trademarks belong to their respective holders.
# # #




 Glynnis Patterson, NCARB – Director of Software Development
Glynnis Patterson, NCARB – Director of Software Development
















