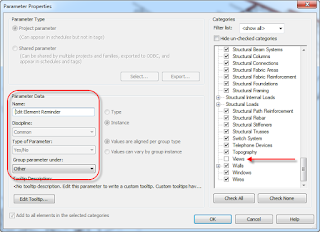The term Carriage Return was originally coined after the lever mechanism used by old typewriters to return to the left and advance the paper to the next line. In modern times, the concept seems to be used interchangeable between Line feed (LF) -the ASCII code (10) that move the cursor or a printer down one line (LF button in dot-matrix printers), followed by paragraph break or hard return.in current word-processing packages. Regardless of the terminology variation, when editing text notes or schedules in Revit you often need to add carriage returns. This is easily done by clicking the
ENTER key.
 |
| The ENTER key breaks a text note. |
Carriage returns in Schedules are a different story. Pressing the ENTER key while editing a cell in schedule would not create a carriage return, but close the edit mode of a cell. The widely known workaround is using the shortcut CTRL+ ENTER.
 |
| The CTRL + ENTER key combination would create a carriage return. |
While
CTRL+ENTER does work, editing the cell to add the desire break is really cumbersome. The schedule view would never display stacked lines, only single lines. The up and down arrow keys won’t jump the cursor to the paragraphs below, nor the PgDN or PgUP. The only way to make edits across multiple paragraphs is by dragging the cursor to the right or left and clicking the forward or backspace as many times as needed to get to the appropriate character.
 |
| Dragging a selection of text to the cell border would move the cell string to a different paragraph line. |
The drop down arrow selector on right side of the cell will reassign the text to either one of the paragraph and delete the rest.
CTRL+ENTER would assign for each paragraph an independent choice. Do not use or you will have to retype the entire text note.
 |
| Do not use the drop down arrow selector in a multi-paragraph note. It will keep a single paragraph and remove the rest. |
Troubling as it is, while editing multiline cells is possible, you cannot add an empty line at the end of the paragraph. The
CTRL + ENTER combination at the end of a paragraph in a cell will not create a carriage return, a major formatting drawback and a long standing feature request… or is not?
We researched the issue and found a workaround reported by some users who were able to add an empty line by adding the ASCIII ‘empty space character’ code at the end of carriage return. (CTRL+ENTER followed by ALT+0160). I was, for some reason, unsuccessful to make it work, at least on my installed RAC 2015 R2 version.
But one way I make this work (or faking it to work?) is by adding a parameter that creates an invisible narrow column with enough character values to force the return. Here is the workaround: I created a new parameter of the integer type, added a number of characters equal to the number of lines plus one, and reduce the column width to a single character.
 |
| Create a blank space at the end of a cell, add a parameter that create a narrow invisible column with a number of characters equal the number of lines plus one, and change the column font color to RGB 254-254-254. |
 |
| RGB Color 254,254,254 will never print. |
To make the column invisible, change the font color. Changing
to color to true white directs REVIT to display it in Black, therefore, change
color to RGB 254,254,254 which is technically a grey color so light that it would
never print.
For lengthy schedules with various paragraph lines per cell,
this method would be somewhat tedious. The task, though, would be far easier if we could make the edits in
Excel. Using Ideate BIMLink, you can export the data to an Excel Spreadsheets
and add the ‘invisible’ characters there.
Edit all your keynotes descriptions in Excel, making sure
you add manually the ‘carriage return’ where needed. In Excel, the carriage
return is added manually using the ALT+ENTER
combination.
The idea is to create populate the ‘invisible parameter’
with a total number of characters that equal to the amount of line spaces in a
cell plus one.
The process can be automatized using Excel formulas. The formula parameters is explained below:
=LEN(C2)
|
Counts
the total number of characters in a cell
|
=CHAR
(10)
|
The
Excel function of the ‘line feed’ (carriage return) symbol
|
=SUBSTITUTE(C2,CHAR(10),"")
|
Delete
all the ‘line feed’ symbols in a cell (substitute them by ‘nothing’)
|
=LEN(C2)-LEN(SUBSTITUTE(C2,CHAR(10),""))
|
Count
the total number of ‘line feed’ symbols in a cell
|
The final formula to create a value that equal the amount of line spaces plus one is as follows:
=POWER(10,LEN(C2)-LEN(SUBSTITUTE(C2,CHAR(10),"")))*10
-If the number of line spaces in a cell is 2 = 100
- If the number of line spaces in a cell is 3= 1000
- If the number of line spaces in a cell is 4 = 10000… etc.
The data can then be reimported into Revit, forcing the ‘narrow’ column to wrap and giving you that magical carriage return space.
Watch a video on
Carriage Returns on YouTube.

Cesar Escalante, AIA, LEED AP, CCCA
AEC Solutions Application Specialist
Cesar has a Bachelor of Architecture degree from the University of Central America in El Salvador, a Master of Architecture from the University of Texas, and is a CCCA (Certified Construction Contract Administrator). His experience includes roles as Project Manager and Project Captain at architecture firms in Oakland, California. As a member of the Ideate Tech Expert team, Cesar teaches Revit Architecture Fundamentals and provides client support and consulting. Cesar’s interest in the built environment includes his work as a volunteer for Habitat for Humanity.
Get it. Know it. Use it.


























