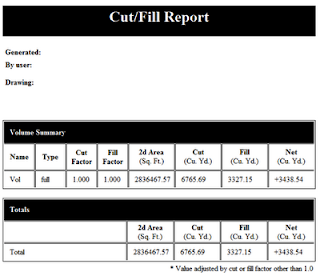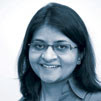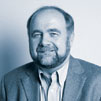Ideate Speakers to Present at Autodesk University 2011
This year, Ideate technical team is providing interesting and informative presentations at Autodesk University. AU 2011 will be held from November 29 to December 1, 2011 at The Venetian in Las Vegas (http://au.autodesk.com).
Ideate speakers will be highlighted in such diverse topics as LIDAR and Point clouds, 2D to 3D transitioning, shop drawing creation in Revit, process integration of Autodesk Design Suites, and Lean Business Practices in BIM. This diversity of topics, and depth of knowledge, is a tradition at Ideate, Inc. and highlights the high technical expertise of the Ideate technical staff.
Autodesk University is known for showcasing the ‘best and brightest’ as presenters, and Ideate is proud of providing some interesting and informative sessions to AU 2011.
Here is a brief overview of each of the sessions:
LIDAR Data and Point Clouds: From Scan to Plan with AutoCAD Civil 3D: Session ID: CI3853
Matt Miyamoto, PE, Ideate Infrastructure Application Specialist
This lecture class is designed for the surveyor, engineer or planner who is interested in finding out more about the ground-mounted LiDAR scanning process. Technological advancements have made it much easier for engineers and developers to gain access to LiDAR data. In this class, we will take a look at some of the tools for LiDAR data collection, and discuss how ground-mounted data is collected, processed, and incorporated into a Civil 3D drawing via AutoCAD ® Civil 3D Point Cloud functionality. Additionally, we will see how a Civil 3D Point Cloud object can be used to create an existing ground model for use in design or further evaluated in Autodesk Navisworks®. If you’re interested in LiDAR technology, or have been working with LiDAR data and wonder where your data comes from, this class is for you.
Shop Drawings in Revit: What? It Can Do That?: Session ID: SE2745
Ron Palma, Ideate AEC Application Specialist
Do you have a need to create shop or assembly drawings of building materials within Revit Architecture or Revit Structure? Have you been drawing 2D shop drawings in drafting views without the benefit of live views in the building model? Or have you created “live” views of your model and then resorted to visibility graphic manipulation to isolate what it is you are trying to document? If so, this class is for you. The class focuses on helping you create shop drawings of your designs using the new Parts, Assemblies, and Assembly drawing tools in Revit Architecture and Revit Structure 2012.
2D to 3D: Transitioning Documentation from AutoCAD to Revit: Session ID: SE7280 –U (Part of AU 2011 Unconference Sessions)
Ron Palma, Ideate AEC Application Specialist
This unconference session will be focused on the transitions you must consider when moving from 2D documentation to 3D documentation. Additional topics will include making use of BIM in the structural engineering documentation process, how we may consider presenting designs and documents in new ways beyond the traditional 2D views, and considerations in getting other BIM team members involved in the integrated project delivery (IPD) process.
How Suite It is! Leveraging Autodesk Design Suites from Schematic Design to Construction: Session ID: AB4384-P
Teresa Martin, Ideate Senior Application Specialist
This class will focus on using Autodesk Design Suites to leverage your workflow process from its humble napkin-sketch beginning to a means and method construction model as well as post-occupancy usage. We will discuss Autodesk Revit, 3ds Max Design, Navisworks, and Quantity Takeoff.
Adopting Lean Processes in BIM: Session ID: BO2507
David Haynes, AIA, LEED AP, Ideate Director of Consulting
This session is aimed at Business Owners, and Firm Principals to highlight the next step in BIM Business Transition
Building Information Modeling (BIM) has given architects, engineers, and contractors new tools and revised workflow processes that should translate to higher profits. Some firms are realizing gains and some are finding them elusive. This class will explore the issues involved and discuss how adopting Lean processes can increase profitability and efficiency, decrease issues, and create a better total “design and build” experience for the client. The class will explore how to translate success in Lean practices (mostly in the manufacturing world) to the service-oriented world of architecture and engineering. These changes in workflow and business practices require a new look at how we do project design and documentation.
Congratulations to these Ideate presenters to Autodesk University 2011. See you at AU2011 in Las Vegas. See Ideate at its Ideate BIMLink booth (#806).



























