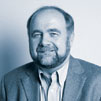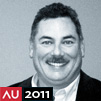PRESS RELEASE
Contact: marketing@ideateinc.com
San Francisco, CA, 12/2/2015 – Ideate Inc., a multi-decade veteran Autodesk Developer Network member and Autodesk Platinum Value Added Reseller (VAR) today announced that it is entering into a partnership with San Francisco-based Modulus Consulting.
Modulus provides BIM guidance, support, and services to building project teams. A long-time industry ally of Ideate Software, Modulus specializes in BIM Consulting, BIM Coordination, Architectural & Structural Modeling, MEPS Systems Modeling, Laser Scanning (LiDAR), and in-sourced BIM support.
Bob Palioca, President of Ideate Inc. and Ideate Software, said, “Our mission for 33 years as a trusted VAR has been about empowering our customers with tools and training so they can make the transition to BIM and succeed. Our new partnership with Modulus will now enable us to offer our clients superior project assistance, broadening our effectiveness. Modulus performs extremely valuable services and I’ve been referring customers to them for years.”
He added, “While Ideate will remain Ideate, and Modulus will remain Modulus, we are confident that we will complement each other in bringing a deep bench of BIM services and solutions to the Architecture, Engineering, and Construction (AEC) community.”
“Bob is a trusted and respected leader in our industry,” said Peter Michealsen, Managing Principal of Modulus Consulting. “Modulus is excited to bring on a partner with a long history of serving and supporting the technology side of the AEC community in ways that perfectly complement our own services and support. Ideate's expertise in BIM software development, implementation and training, together with Modulus' expertise in BIM production and project support, offer a more complete solution for our clients.”
“Modulus continues to be independent with respect to software; we will not be selling or developing software and we will always use and recommend the tools we think are best for each specific job,” he added.
Staff members from the two companies will gather together at an Ideate Inc.-hosted Customer Appreciation and Holiday Party event at the Autodesk Gallery on December 17th.
Modulus provides BIM guidance, support, and services to building project teams. A long-time industry ally of Ideate Software, Modulus specializes in BIM Consulting, BIM Coordination, Architectural & Structural Modeling, MEPS Systems Modeling, Laser Scanning (LiDAR), and in-sourced BIM support.
Bob Palioca, President of Ideate Inc. and Ideate Software, said, “Our mission for 33 years as a trusted VAR has been about empowering our customers with tools and training so they can make the transition to BIM and succeed. Our new partnership with Modulus will now enable us to offer our clients superior project assistance, broadening our effectiveness. Modulus performs extremely valuable services and I’ve been referring customers to them for years.”
He added, “While Ideate will remain Ideate, and Modulus will remain Modulus, we are confident that we will complement each other in bringing a deep bench of BIM services and solutions to the Architecture, Engineering, and Construction (AEC) community.”
“Bob is a trusted and respected leader in our industry,” said Peter Michealsen, Managing Principal of Modulus Consulting. “Modulus is excited to bring on a partner with a long history of serving and supporting the technology side of the AEC community in ways that perfectly complement our own services and support. Ideate's expertise in BIM software development, implementation and training, together with Modulus' expertise in BIM production and project support, offer a more complete solution for our clients.”
“Modulus continues to be independent with respect to software; we will not be selling or developing software and we will always use and recommend the tools we think are best for each specific job,” he added.
Staff members from the two companies will gather together at an Ideate Inc.-hosted Customer Appreciation and Holiday Party event at the Autodesk Gallery on December 17th.
About Ideate, Inc.
Ideate, Inc. is a leading Autodesk Authorized Developer with 25+ years’ experience in Revit software development and specific focus on Building Information Modeling (BIM). As an Autodesk solutions provider, Ideate has offered quality software, training, support and custom consulting services to the architectural, engineering and construction (AEC) industries since 1992. Headquartered in San Francisco, California and operating Autodesk Authorized Training Centers (ATCs) in California, Oregon and Washington, Ideate is recognized as an Autodesk Platinum Partner for Architecture, Engineering and Construction, Autodesk’s highest level of authorization.
Ideate, Inc. is a leading Autodesk Authorized Developer with 25+ years’ experience in Revit software development and specific focus on Building Information Modeling (BIM). As an Autodesk solutions provider, Ideate has offered quality software, training, support and custom consulting services to the architectural, engineering and construction (AEC) industries since 1992. Headquartered in San Francisco, California and operating Autodesk Authorized Training Centers (ATCs) in California, Oregon and Washington, Ideate is recognized as an Autodesk Platinum Partner for Architecture, Engineering and Construction, Autodesk’s highest level of authorization.
About Ideate Software
Ideate Software allows Revit users to have unprecedented control over their data. Ideate BIMLink, Ideate Explorer for Revit, and Ideate Sticky were all developed to solve persistent problems in Architecture, Engineering, and Construction (AEC) workflows. Ideate Software solutions enable Revit users to save time, increase accuracy, improve project deliverables, and elevate design.
About Modulus Consulting
Modulus Consulting is a San Francisco-based consulting firm with branch offices in Oakland, CA, Portland, OR, and Washington D.C., specializing in the practice and implementation of Building Information Modeling, or BIM. Modulus has supported hundreds of projects from small tenant improvements to multi-billion dollar hospitals. Founded in 2010, the company provides guidance, support and services to building project teams across the country.
Ideate Software allows Revit users to have unprecedented control over their data. Ideate BIMLink, Ideate Explorer for Revit, and Ideate Sticky were all developed to solve persistent problems in Architecture, Engineering, and Construction (AEC) workflows. Ideate Software solutions enable Revit users to save time, increase accuracy, improve project deliverables, and elevate design.
About Modulus Consulting
Modulus Consulting is a San Francisco-based consulting firm with branch offices in Oakland, CA, Portland, OR, and Washington D.C., specializing in the practice and implementation of Building Information Modeling, or BIM. Modulus has supported hundreds of projects from small tenant improvements to multi-billion dollar hospitals. Founded in 2010, the company provides guidance, support and services to building project teams across the country.
Autodesk, Autodesk Revit and ATC are registered trademarks or trademarks of Autodesk, Inc., and/or its subsidiaries and/or affiliates in the USA and/or other countries.
Microsoft Excel is a registered trademark of Microsoft Corporation in the United States and other countries. All other brand names, product names or trademarks belong to their respective holders.
# # #
























