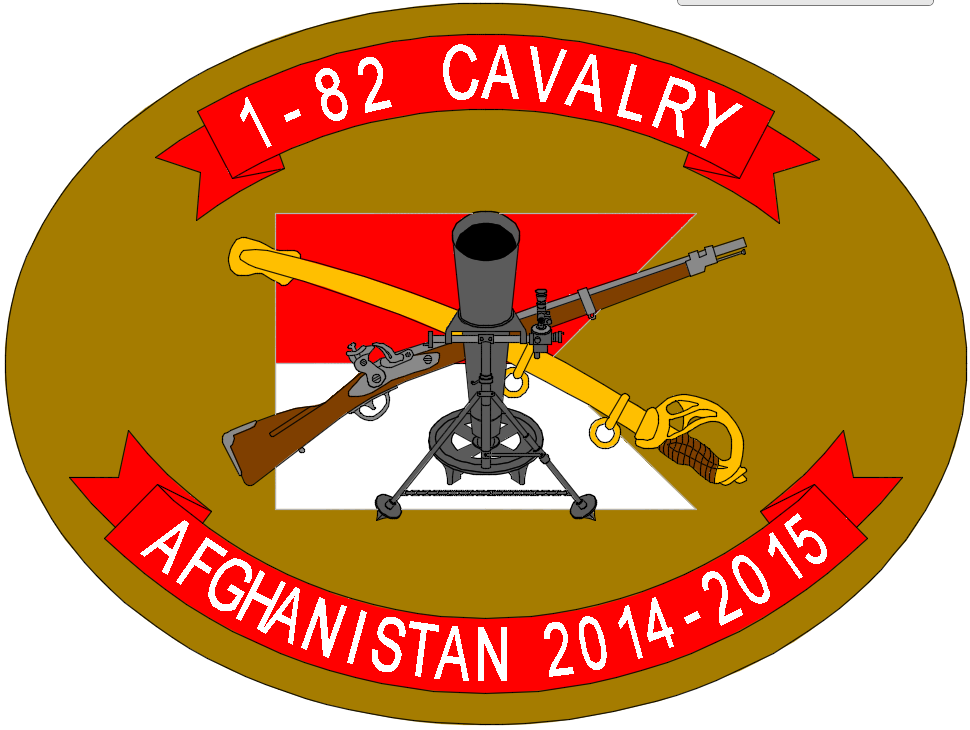Hey folks, I have not contributed to the ideate blog for quite some time as I have been deployed to Afghanistan for almost a year. Now that the war is over, and we are wrapping things up, preparing to come home, I finally have some time to write down some things I have been doing to keep my skillset up. As soldiers prepare to come home, mementos of time spent away from home begin to attract soldier’s attention.
In remembrance of our time spent here across the entire country of Afghanistan I decided to design a logo that I could give to all of my soldiers to remember their time and sacrifices spent here. Velcro Patches seem to be the in-thing amongst our soldiers so I decided to create a patch that represented our Battalion. To do this, I chose AutoCAD 2015 as my artwork in Photoshop is not that great, and I prefer to draw with straight lines and arcs as I have greater control.
The unit I belong to is a Cavalry Squadron, and is comprised of Cavalry Scouts, Infantry Scouts, and Mortarmen, along with support assets. So these three things were crucial in the design. As I am a mortar platoon sergeant, of course the mortar took center stage. I drew a rifle representing the infantry branch and a saber to represent the cavalry branch all over a red and white cavalry guidon representing the 1-82 Cavalry Squadron. Ribbons with the squadrons name and the time spent in Afghanistan also adorn the design against a “coyote brown” background representing Afghanistan. It was very rewarding to actually get this in production. The tailor I used was very pleased with the crispness of the artwork and wanted to know what I used to create the artwork…AutoCAD 2015.
I haven’t really dealt with AutoCAD for quite some time, but was impressed with the new hatching tools in the ribbon. My only frustration, as I am sure many of you have, is finding various tools amongst the ribbons. I found myself typing commands at the Command prompt as it seemed faster to do what I wanted rather than hunting around for the tool. One thing I wish AutoCAD did better was utilizing context sensitive menus like Revit. What I mean here is when accessing various tools, or editing various objects, I wish the ribbons would react to the thing that is being edited. As I used polylines to enhance the width of the various artwork, I was wishing for a ribbon to pop up with related toolsets for the polyline or polylines I had selected to edit. Regardless, AutoCAD is not dead. It still has its best use scenarios, and designing a logo for me was where AutoCAD helped me the most.
I have a few more blogs coming particularly in the Revit realm, where I have used Revit the past few months to help me keep a bit of home close and help pass the time. As we come down to our final days here, I want to thank you for your support as I have been away, thank you for the many veterans and their sacrifices you have gone through, and thank Bob Palioca and the crew at ideate for their support and understanding with me being absent. See you all soon…"Steel Rain”, out.

Visit Ideate Inc. on the web for more information on AutoCAD 2015 and more.
Ron Palma
Ideate AEC Application Specialist
Ron has over 24 years of experience in the architectural industry as a drafter, designer, lead project designer, trainer, and a CAD manager implementing Autodesk Architectural Solutions for a residential design firm. His instructional background includes being an Autodesk Certified Instructor, trainer, support technician, educator at Portland and Clackamas Community Colleges, as well as a U.S. Army certified instructor where he was a senior instructor at Ft Lewis Washington. Ron is a member of the Oregon Army National Guard and platoon sergeant, training and mentoring soldiers in their careers. Ron is a published writer and continues to author professional technical training manuals and shorts for AutoCAD, AutoCAD Architecture, and Revit. As an Autodesk Certified Instructor, Ron provides Revit Architecture training and support for AEC firms. Follow Ron @RonPalmaAEC.
Get it. Know it. Use it.





























