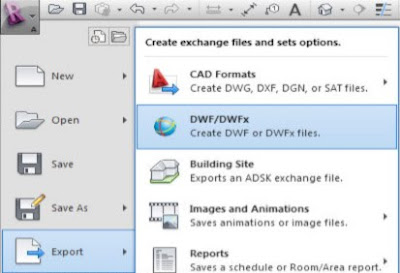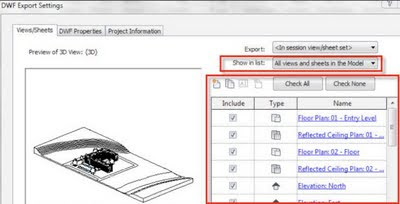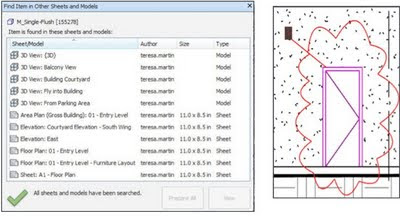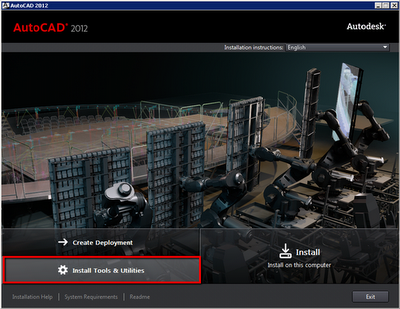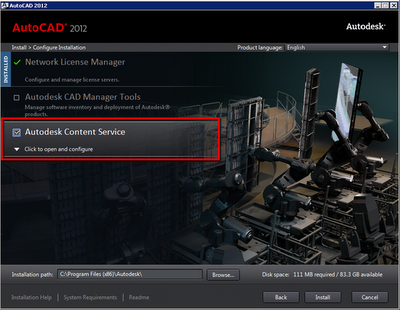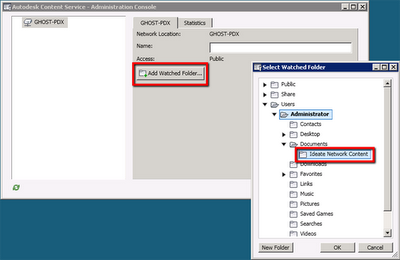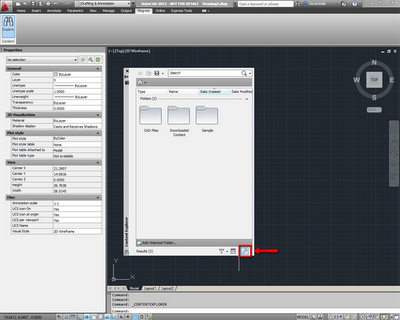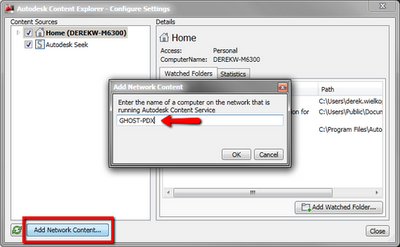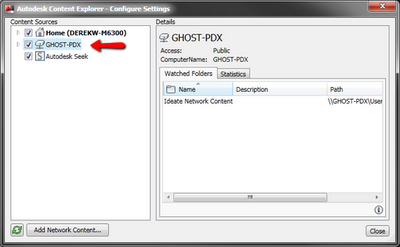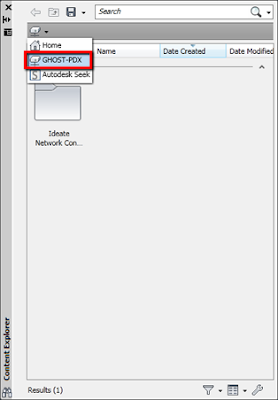Last year’s release of Revit (Revit 2011), introduced a new family template called an adaptive component. This family template allowed users to create a new family type that was not a conceptual mass, but could be embedded into a conceptual mass, or an in-place mass. It was still considered a conceptual design family, but if you wanted to report it as another Revit category type such as furniture, site objects, or plumbing fixtures, it HAD to be imported into an in-place mass.
This year’s release of Revit (Revit 2012) the adaptive component is gone. They took it out of the program... actually, it has really been re-designated as a Generic Model Adaptive family. This new family type give you the unique modeling format found only in the conceptual mass template with the same type of lofting toolset. The advantage this year though is that we can change the category the family is assigned to through the Family Category and Parameters tool. So the ability of creating very unique families with free flowing curves and shapes, such as sofas, toilets, and curtains, can now be created using this new template.
I know a few customers who will be ecstatic about this! Have fun modeling!
Don’t forget to look through other great features our Ideate Technical Team has found in the new 2012 releases for AutoCAD, Revit MEP, Revit Structure, Civil 3D, Navisworks and more: ideateinc.com/2012
 Ron Palma
Ron Palma AEC Solutions Application Specialist
Ron has 23+ years of experience in the AEC industry as a designer, lead project designer, trainer and CAD manager. His instructional background includes Autodesk Certified Instructor, trainer, support technician, educator at Portland Community College and Clackamas Community College, and a U.S. Army certified instructor. Follow Ron @RonPalmaAEC.
Get it. Know it. Use it.

