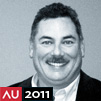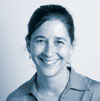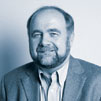Ideate tech team leader and veteran AU presenter David Haynes says of the AU experience, “Presenting is a privilege. Preparing is a challenge. It is very competitive to speak. In fact, about three times as many apply as are accepted. Once you are accepted, you have five months to prepare.”
As a veteran, Haynes understands what his team experiences. “Anxiety sets in for presenters during the last month prior to AU,” he explains. “The team, in spite of their vast experience and technical expertise, begins self-questioning, ‘Am I ready?’ Speaking in front of hundreds of people can be intimidating, and the post-presentation surveys hold another opportunity for anxiety or relief. The comments can boost your sense of accomplishment or the opposite.”
Haynes would not trade the experience for anything. As he says, “There is simply nothing else like AU in the world. The diversity of attendees from many nations is vast. There is a wide breadth of experience in attendees. There is a lot to talk about and a lot to learn.”
Multiple Facets of Ground-mounted LiDAR Scanning Process Revealed

The lecture class, “LiDAR Data and Point Clouds: From Scan to Plan with AutoCAD Civil 3D,” presented by Matt Miyamoto, PE, Ideate Infrastructure Application Specialist, was designed for surveyors, engineers or planners who wonder where their data comes from and who want to find out more about the ground-mounted LiDAR scanning process.
The session took a look at tools for LiDAR data collection, presented a discussion on how ground-mounted data is collected, processed, and incorporated into a Civil 3D drawing via AutoCAD Civil 3D Point Cloud functionality, and explored how a Civil 3D Point Cloud object can be used to create an existing ground model for use in design and can be further evaluated in Autodesk Navisworks®.
Participation was far livelier than Miyamoto anticipated. As an example, one attendee, a university instructor, expressed the intention to – after the session– “scan and model my 640 acre campus.” Another attendee from Canada offered to retrieve a laser scanner from his hotel room so that participants could delve even more deeply into the topic.
Miyamoto noticed that during the question and answer period there were many questions that were topic related but not product related. In other words, attendees were interested in both the cross-functionality of the products and the over-arching technology.
The post-class surveys revealed how the presentation would affect participants going forward and what they anticipated next:
“Consider this technology more in my work.”
“Incorporate LiDAR into all my projects.”
“Not become so intimidated by LiDAR survey.”
“Start using point clouds for large surface data sets.”
“I learned the different workflows and capabilities of Civil 3D that I will explore once I get home.”
“Promote using point clouds to my clients (I am a reseller).”
“Present to the office another method of accurate data collection to think about.”
Among the roughly two dozen completed surveys, three indicated they felt that the session was targeted to students on a level lower than their current expertise. The majority indicated that the class was right in line with what they hoped to learn.
“Matt was very well prepared and his presentation really showed the capabilities the class was advertised to show.”
“Good presenter, knowledgeable and professional.”
“The speaker did an excellent job of covering the material and demoing the workflows.”
“Best and most useful class I attended at AU. Speaker obviously has a passion for the subject and used the time allotted well.”
Courses Taught at Ideate: Civil 3D Fundamentals, AutoCAD Fundamentals, AutoCAD Beyond the Basics, AutoCAD Update, Navisworks Fundamentals
Ideate AEC Application Specialist Ron Palma presented two classes. One class, “Shop Drawings in Revit: What? It Can Do That?” focused on helping attendees create shop drawings of their designs using the new Parts, Assemblies, and Assembly drawing tools in Revit Architecture and Revit Structure 2012. The other, “2D to 3D: Transitioning Documentation from AutoCAD to Revit,” a special AU Unconference Session, provided an open discussion on moving documentation from the 2D AutoCAD realm to the 3D Revit world.
Parts and Assemblies Class Fills Lecture Hall
The Parts and Assemblies class was designed for AU attendees who need to create shop or assembly drawings of building materials within Revit Architecture or Revit Structure. Attendees included architects, designers, interior designers, engineers, detailers, contractors, and construction modelers. The class focused on the new Part and Assemblies tools, and covered how the tools work with practical applications in various scenarios. Initial signups included 190 students, and attendance exceeded that number with nearly 200 on hand for the presentation. Attendee survey comments tell the story:
“Great job. Loved that the material in Revit was presented real time. Great speaker and easy to follow along.”
“Great presenter. Solid information.”
“I loved this class. Presenter is gold. Where was he all this time???”
“I was only taking this class because there wasn’t anything that sounded better. After attending, this turned out to be the most important and informative class I’ve had. Great presenter.”
“The speaker did a great job illustrating many avenues to utilize the new tool.”
“Very good class, with lots of questions and interaction with the participating class members.”
Animated Unconference Session Provides Ample Individual Attention
Within the open discussion “unconference” format – only introduced to Autodesk University in very recent years – Palma served as moderator and discussion director. The smaller, highly interactive session focused on the transitions required in the move from 2D documentation to 3D documentation. Additional topics included making use of BIM in the structural engineering documentation process, presenting designs and documents in new ways beyond the traditional 2D views, and involving other BIM team members in the integrated project delivery (IPD) process.
About 20 participants arrived ready for a lively discussion, engaged Palma’s expertise and left survey reports with comments such as:
“I enjoyed the interaction with other professionals in the industry with similar problems.”
“Great Class/Discussion!!!”
“I love this format. Best class.”
Courses Taught at Ideate: Revit Architecture Fundamentals, Revit Architecture Beyond the Basics, Revit Architecture Families, Revit Architecture for Project Managers Workshop, AutoCAD Fundamentals, AutoCAD Update, AutoCAD Architecture Fundamentals
Cross-Utilization Strikes a Chord in How Suite It is!
Up for discussion in the presentation of Ideate Senior Application Specialist Teresa Martin were Autodesk Revit, 3ds Max Design, Navisworks, and Quantity Takeoff. The session, entitled “How Suite It is! Leveraging Autodesk Design Suites from Schematic Design to Construction,” focused on using Autodesk Design Suites to leverage workflow processes from the humble napkin-sketch beginning to a construction model through post-occupancy.
By its very nature, suites was a complex teaching assignment in the tightly constrained format of AU. Martin adhered to the topic by focusing on the reasons behind the bundling and pointed out the advantages inherent in having design suites.
The class was scheduled at an eye-opening 8:00 a.m. on day two of AU, and about 90 showed up ready to explore suites. During the question and answer period which lasted about 15 minutes, attendees had a range of queries including “What classes should I attend next,” “How can I find out more about Autodesk Sketchbook designer and/or Showcase,” and “Is the Sketchbook designer available on the IPad?” Additional questions pertained specifically to Navisworks and its interface with Revit. Teresa answered all, and regarding Navisworks she discussed the switchback feature along with some other settings to answer specific questions.
The survey comments summarize the responses of attendees:
“As a general overview of the purpose and value of the multiple platforms that a Design Suite offers, the presentation did a superior job demonstrating the viability of the cross-utilization of each.”
“…small video glitch. Otherwise great show.”
“Excellent topic and well taught.”
“Good to think about using some of these tools in smaller bites to help ease people into Revit.”
“Interesting and informative! Thanks Teresa!”
“Presenter was very good.”
“She gave me insight as to why the suite packages are offered. She sold me the value to my firm. Thank you.”
“Showed me how I can use other programs effectively. This is what I/we need to enter the wonderful world of BIM. Well done!!!!”
Courses Taught at Ideate: Revit Architecture Fundamentals, Revit Architecture Beyond the Basics, Revit Architecture Families, Revit Architecture for Project Managers Workshop, Navisworks Fundamentals, Green BIM Basics, Ecotect Fundamentals, BIM for Contractors
Lean Processes Session Challenges Industry Pros to Rethink Next Steps
David Haynes, AIA, LEED AP, and Ideate Director of Consulting, approached his session, “Adopting Lean Processes in BIM,” with a goal to present the leading edge of an industry wave and provoke thought. While many AU presentations address hot topics such as new solutions and new case uses for familiar solutions, Haynes prefers to peer just over the horizon and explore emerging industry ideas and trends. Spirited controversy and animated discussions result, and the Lean session was no exception.
Haynes’ session posed a number of premises. One is that the contemporary recession has changed and will continue to change the AEC industry. Haynes contends about the emerging economy, “The way you went into the recession is not the way you will come out. AEC design teams who go Lean will make headway. Those who do not are in greater danger of falling behind and not catching up.”
In the past, according to Haynes, “Architects only wanted to create designs so glorious that their customers would weep. Now, design no longer entails the Building Information Modeling (BIM) luxury of ‘we did it because could.’ Architects are charged with designing what the customer wants and is willing to pay for.” Haynes adds, “As Architects, many of us were educated to believe that architecture is a solitary vision. Then we encounter Lean practices and the need for collaboration. Lean Design’s premise is that no one mind is better, that the consensus brings together what the best of the collective mind can devise.”
Since BIM has given architects, engineers, and contractors new tools and revised workflow processes, it is easy to imagine that higher profits naturally result. In truth, some firms readily realize gains with BIM while others find gains elusive.
The session, designed for business owners and firm principals, explored ways the success of Lean practices, primarily from the manufacturing world, can translate to the service-oriented world of architecture and engineering for increased profitability, greater efficiency, and a better total “design and build” experience for the client.
Haynes fully anticipated that his session would be perceived as edgy. What surprised him was how many among the healthy turnout – 120 or so attendees on the final day of AU – acknowledged a sense of change underway in the industry. Some wanted even greater depth of discussion than the session format allowed. One attendee left a post-class comment related to having hoped for more exploration into Six Sigma, a specific aspect of Lean practices in which stable and predictable process results are achieved, and quantifiable financial returns can be measured.
Another attendee also indicated a desire to delve deeper into the topic by saying, “Like many seminars there is an assumption a project is very straightforward. I would like to see how Disney might attempt this.”
The question and answer period extended for a full 20 to 25 minutes, with participants entering into their own cross-discussions facilitated and moderated by Haynes. As Haynes says, “There was no snoozing. And afterward, people stayed to talk.”
Survey comments indicate how engaging the session turned out to be:
“Good and timely presentation.”
“Great class.”
“Have David back!”
“A good reality check on our profession.”
“I have decided the speaker is my new mentor.”
“…the speaker was compelling and knowledgeable.”
“This was of great value to me.”
“Thoroughly enjoyed it.”
“One of the best explanations of implementation and practical Lean process I’ve heard. Many only talk about construction and manufacturing side benefits and processes. Thank you.”
“This is the best class I have ever attended at AU.”
Consulting Services with David and Ideate: to architects, engineers, contractors and owners in transforming design technology solutions. David is the Ideate Technical Team leader.








