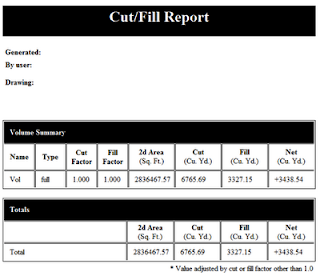How do you import a Civil 3D corridor into Revit or Navisworks?
I was asked this question a couple of months ago while importing a Civil 3D surface into Revit for a user group presentation on Revit Civil 3D collaboration. A very valid question, considering that I was just importing a surface and that too as polyline contours.
There is no way to import a corridor into Revit… well not until the Corridor Solids for Civil 3D technology preview from Autodesk Labs came out. You can learn more about it from
Autodesk Labs website.
Corridor Solids will allow you to convert a Civil 3D corridor subassembly into an AutoCAD 3D solid (actually an AutoCAD “body” object) so you can easily import it into Revit or Navisworks for presentation purposes and enhanced model collaboration.
To provide you with a quick example, I have a very basic road corridor in Civil 3D with a lane, curb and gutter, sidewalk and retaining wall per the figure below:
Access Corridor Solids from the Toolbox and choose to import the solids in the same drawing or a new drawing.
Once you add all Baseline Regions you will see all the regions with their subassemblies in the dialog box.
The key here is to assign the right colors and layer names under the layer name template column so you see them in Revit and Navisworks.
And finally save the corridors solids in the same file or external file.
Now it’s easy to bring this Corridor Solids file into Revit via Linking CAD
or Navisworks via Appending the corridor solids drawing file.
Caveat:
- Corridor Solids will not export link subassemblies as solids. In those situations, you will see holes where there are links in your corridor and you will not be able to convert daylight or link subassemblies.
- I have not been able to assign materials or cut a section through corridor solids in Revit. However, I was able to assign materials to the various layers in pavement structure in Navisworks.
- Also, Labs software is a beta testing ground for Autodesk so sometimes things might not work as expected and there maybe bugs. In those situations it is best to communicate those things with Autodesk.

Gaurav Bagga
Infrastructure Solutions Application Specialist
Gaurav is a well rounded Application Engineer and Project Manager for Infrastructure Solutions at Ideate based out of San Francisco. He has over 15 years experience in construction industry and has been helping numerous small, medium and ENR 500 firms maximize their CAD investment for the last ten years. Gaurav is an Autodesk Certified Instructor and Autodesk Civil 3D Implementation Certified Expert. He has taught at several conferences, CAD Camps and Autodesk University. He has taught AutoCAD, Civil 3D, Land Desktop and Map 3D to thousands of students and helps Ideate develop the Infrastructure Services curriculum and courses. With his extensive CAD technology background he helps Bay Area engineering and surveying firms analyze and improve their design and drawing production process thereby improving productivity and the bottom line. Follow Gaurav on Twitter: @BeGeez
Get it. Know it. Use it.



















