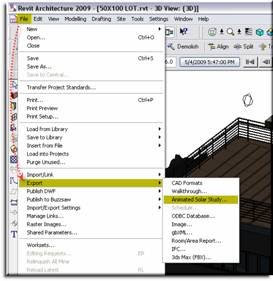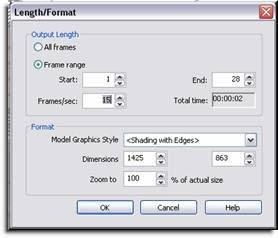This feature is for all of us who have ever been editing a schedule and received this error:
You want to edit that door or plumbing fixture that is part of a group, but Revit 2013 (and earlier) would not permit an instance-based change except while editing the group. This has meant that you could not, for example, assign a unique paint color to a door, or assign a barcode value to a toilet or light fixture, if it belonged to a group. Now, with some caveats, this is possible in Revit 2014.
If you’re interested in giving this a spin, this video covers the basic of how to implement this new feature.
The limitations of this feature are:
This is a nice feature that will definitely support those who are managing lots of group-based data, such as apartment unit plans, hospitals, or office furniture layouts.
- It works for project and shared parameters only. It does not work within the Family Editor
- It works only for text-based parameters. It does not work for yes/no or dimensional parameters
- It does not apply to most built-in parameters such as “Comment” though it does work for “Mark”
Don’t forget to look through other great features our Ideate Technical Team has found in the new 2014 releases for Revit MEP, Revit Structure, Civil 3D, AutoCAD, Navisworks and more: ideateinc.com/2014
Glynnis Patterson is a registered architect and the Director of Software Development at Ideate, Inc. In a previous life Glynnis spent many hours looking at blueprints with a scale, highlighters, and a scratch pad to develop detailed cost estimates.














































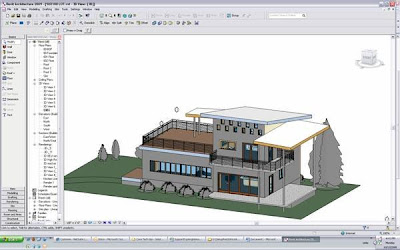 (Ensure your building is oriented correctly)
(Ensure your building is oriented correctly)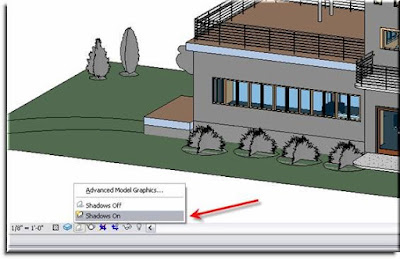 Next, turn your shadows [ON] at the Visual Graphics Control Bar:When you do this you will automatically notice that your building has an accurate representation of where the sun is in the sky and the model reflects this. While this is helpful, it currently doesn’t tell us
Next, turn your shadows [ON] at the Visual Graphics Control Bar:When you do this you will automatically notice that your building has an accurate representation of where the sun is in the sky and the model reflects this. While this is helpful, it currently doesn’t tell us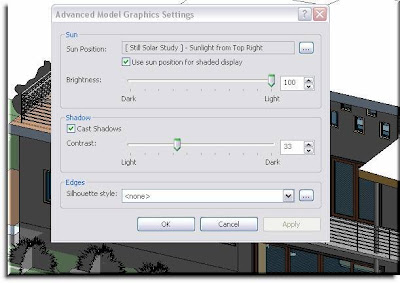 By default your Shadow Display will be set to something Generic like “Sunlight from Top Right”. To designate a specific city or indicate geographic coordinates select the small radio button next to Sun Position parameter "...".
By default your Shadow Display will be set to something Generic like “Sunlight from Top Right”. To designate a specific city or indicate geographic coordinates select the small radio button next to Sun Position parameter "...". 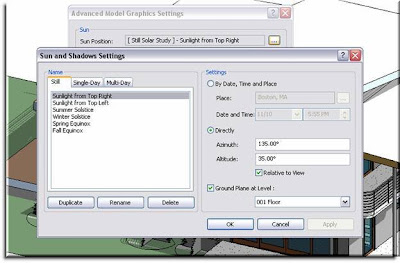 You should then see the “Sun and Shadows Settings” dialogue box. On the left side you have 3 tabs that give you the option to create one of three types of solar studies.
You should then see the “Sun and Shadows Settings” dialogue box. On the left side you have 3 tabs that give you the option to create one of three types of solar studies.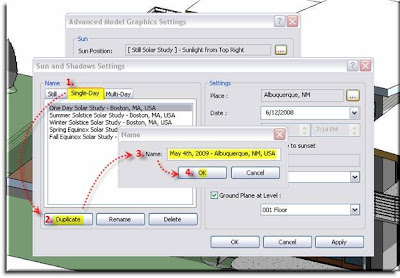 The new location will then be added to your list of single day locations. From here you will need to change the Place, Date, Time Range, and Interval which can be adjusted on the right portion of the dialogue box. (*The “Place” parameter does not automatically update when you create a new location. Be sure to make sure your selected location corresponds with your Place parameter before going forward.)
The new location will then be added to your list of single day locations. From here you will need to change the Place, Date, Time Range, and Interval which can be adjusted on the right portion of the dialogue box. (*The “Place” parameter does not automatically update when you create a new location. Be sure to make sure your selected location corresponds with your Place parameter before going forward.)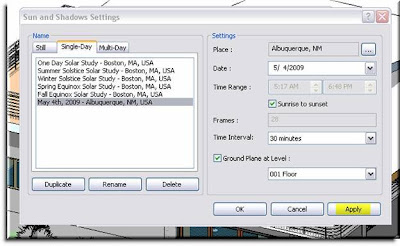 This will bring you back to your Advanced Model Graphics dialogue where you can make any additional adjustments to your visual appearance. Apply these and press OK. (*A benefit of the Apply button, as in Windows, makes the changes but, doesn’t shut the dialogue box so if you don’t like the way it looks you can change it again without having to recall the previous dialogue.)
This will bring you back to your Advanced Model Graphics dialogue where you can make any additional adjustments to your visual appearance. Apply these and press OK. (*A benefit of the Apply button, as in Windows, makes the changes but, doesn’t shut the dialogue box so if you don’t like the way it looks you can change it again without having to recall the previous dialogue.)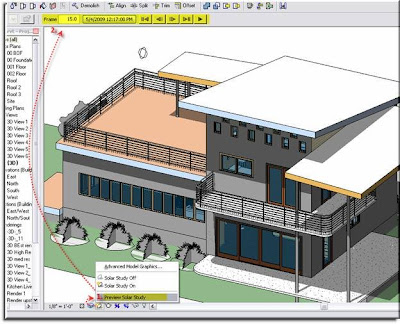 You will notice that this new options bar looks a lot like a Start, Stop, Play interface and that is essentially what it is. Here you can play the Solar Study, cycle through frame by frame, or skip from start to finish. The box next to the frame box displays the current settings and that you currently see on screen.
You will notice that this new options bar looks a lot like a Start, Stop, Play interface and that is essentially what it is. Here you can play the Solar Study, cycle through frame by frame, or skip from start to finish. The box next to the frame box displays the current settings and that you currently see on screen. Once you have gotten your Study to look as you wish you can export it as an .avi file. Simply go to File>Export>Animated Solar Study and adjust the settings to reflect the Length, Size, and Style of the .avi.
Once you have gotten your Study to look as you wish you can export it as an .avi file. Simply go to File>Export>Animated Solar Study and adjust the settings to reflect the Length, Size, and Style of the .avi. 